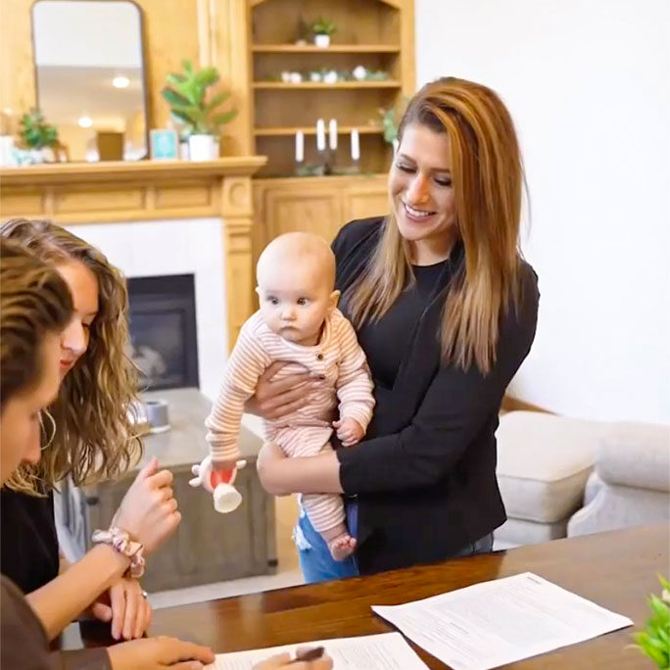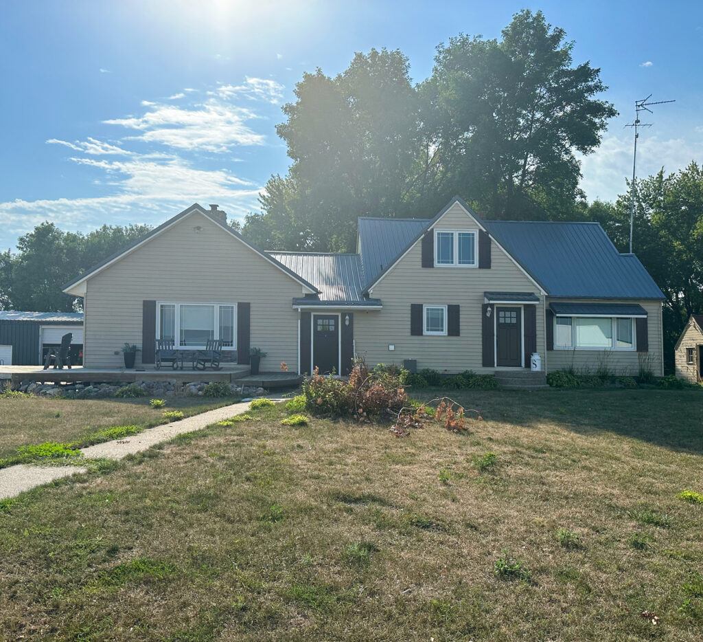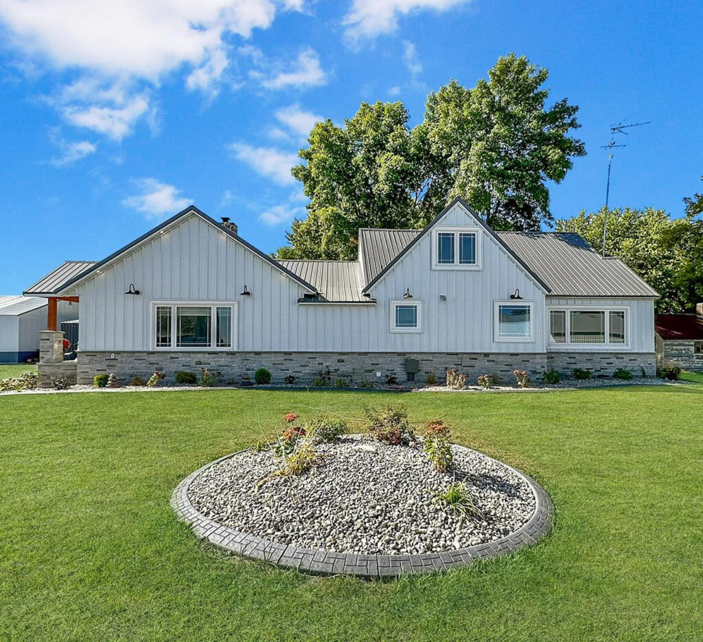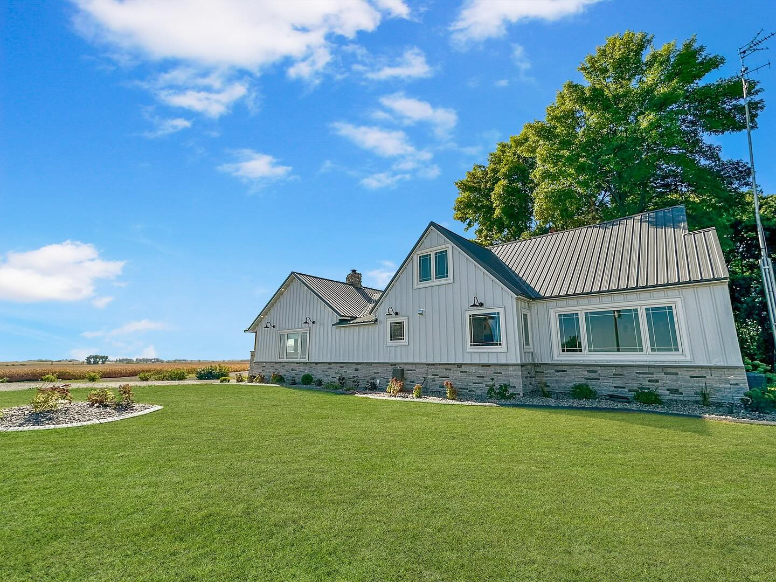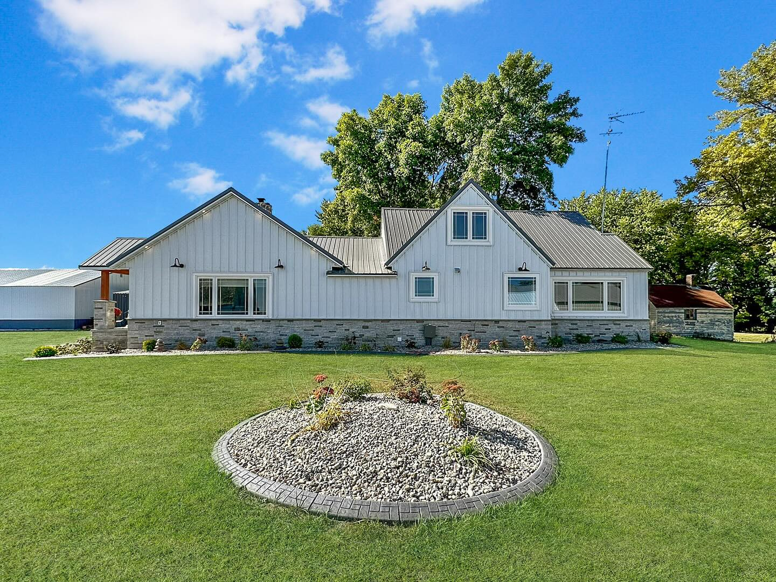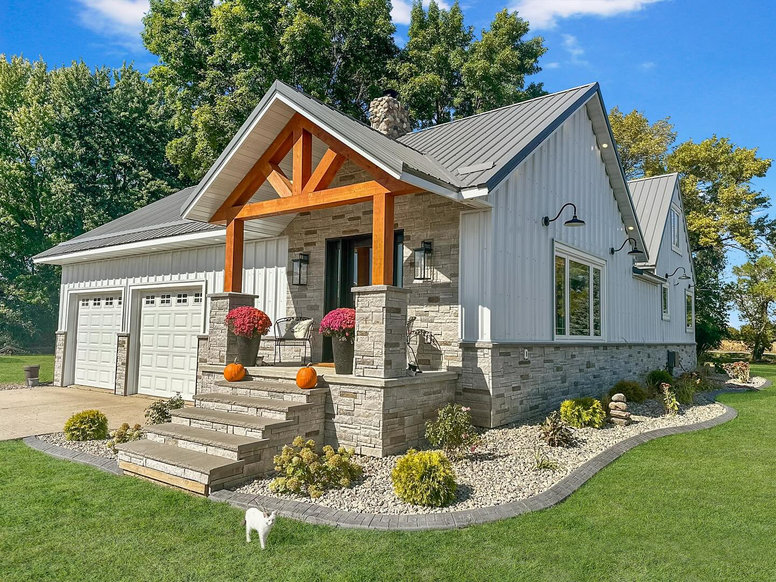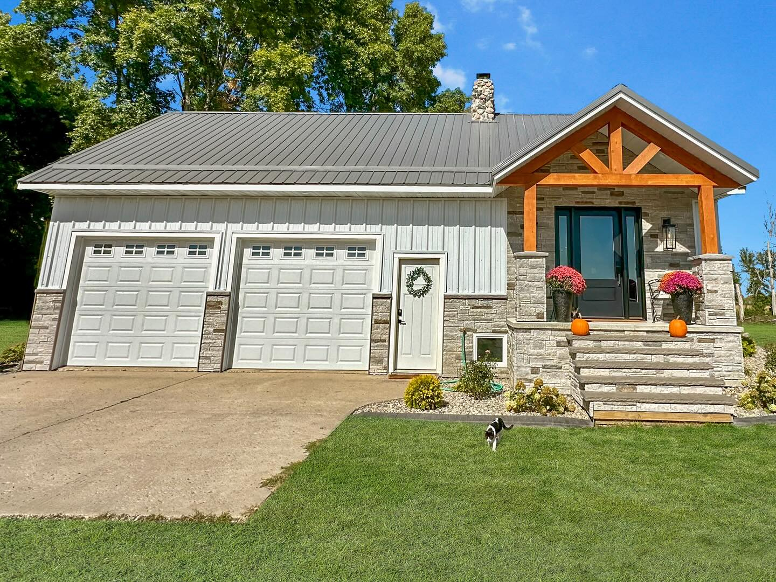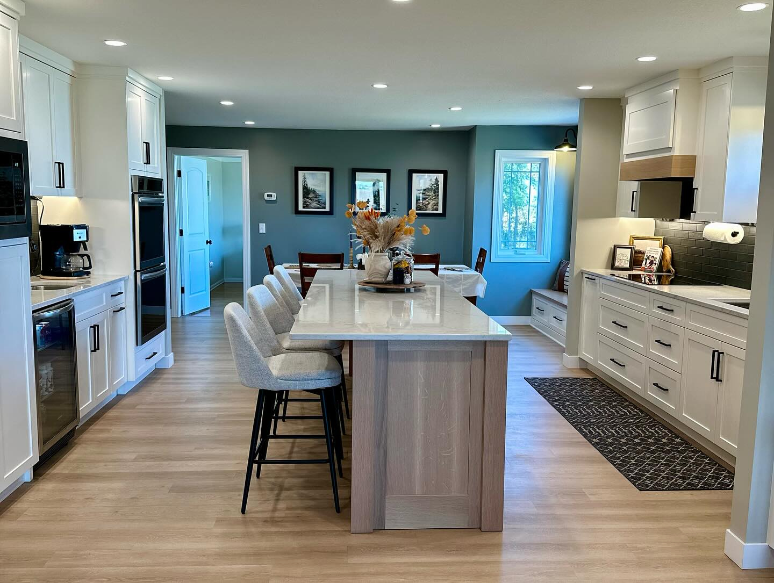Residential Rehabilitation
This charming farm house has been in the family for multiple generations. Battling the challenge of making previous additions feel cohesive and creating spaces that fit seamlessly together was both crucial and difficult. Laëf was hired for the design and project management of this project and specifically hand-picked contractors whom were up for the challenge. Working together with the team of professionals and support of the home owner, Laëf Housing and Developing was able to take this space and turn it into the home of the client's dream!
Exterior & Interior Upgrades
Laëf Housing and Developing worked with SBC Woodwork for new, gorgeous kitchen cabinetry and Cornerstone Of Willmar, Inc. for carpentry work. The original farm house was sectioned off with separate dining, kitchen and entry rooms, creating a crowded feel. Through creative ingenuity and strategic problem solving, Laëf's team of professionals were able to open up the floor plan to its fullest potential as well as create a flat ceiling.
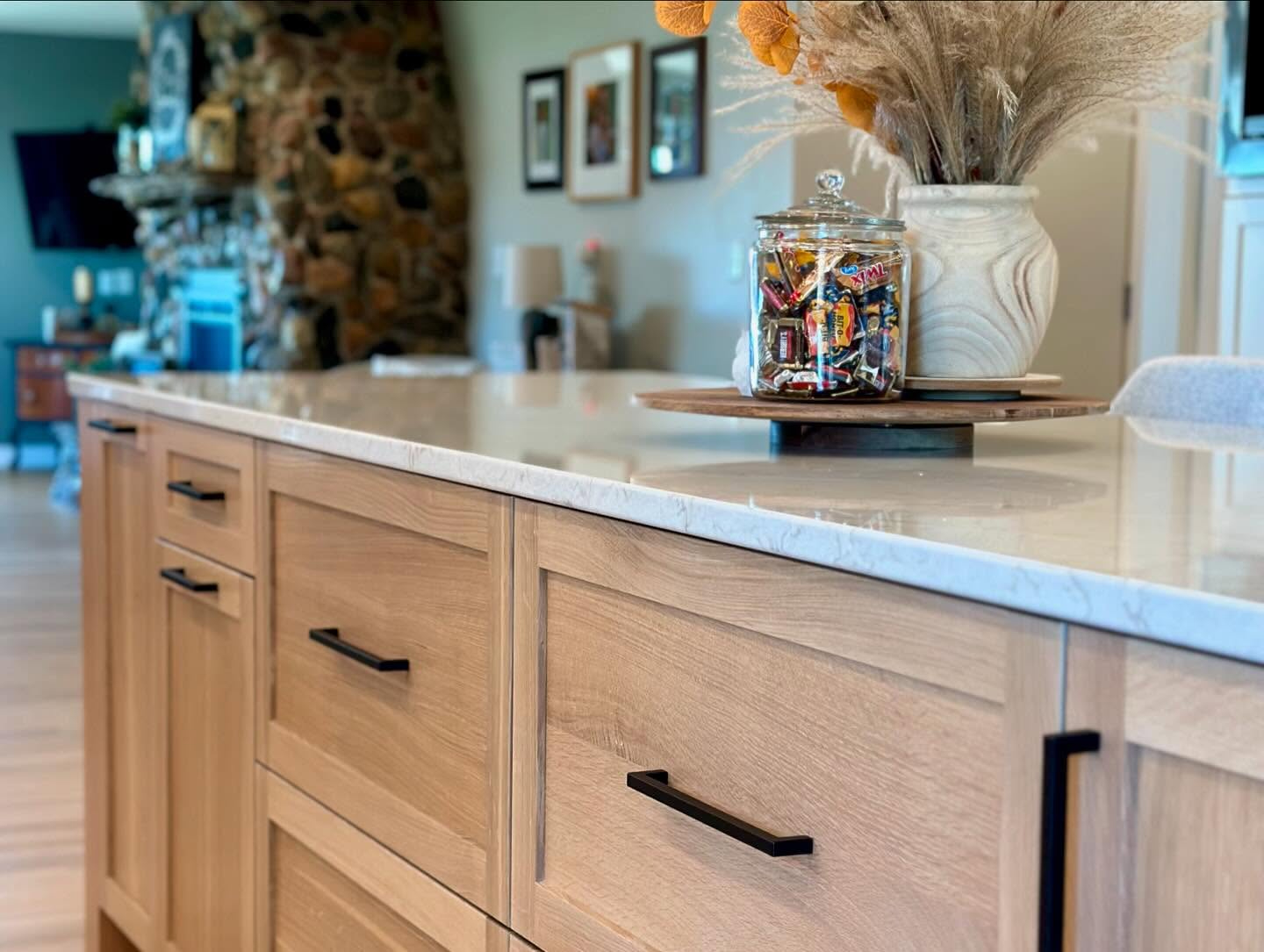
Project Gallery
From Concept to Completion —
Work with a Contactor Who Cares
Skip the stress of hiring several different professionals. Laëf's creative conglomerate of services allows you to see the full picture of your project from the very beginning. Let's create a plan to achieve your project goals.
