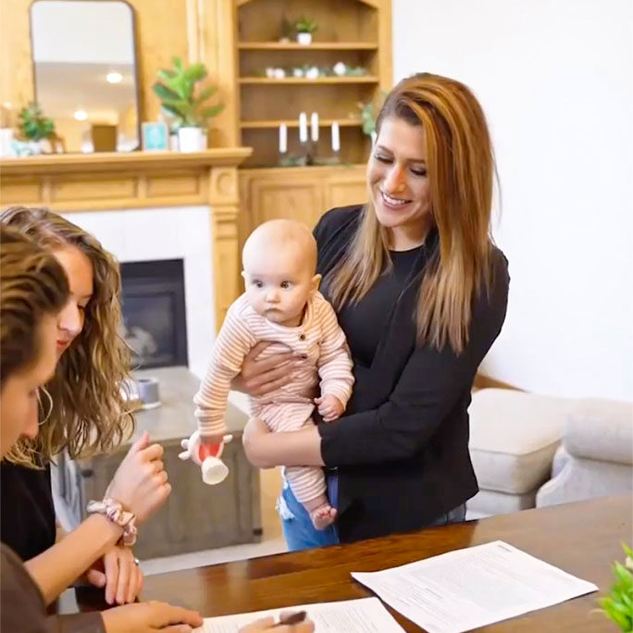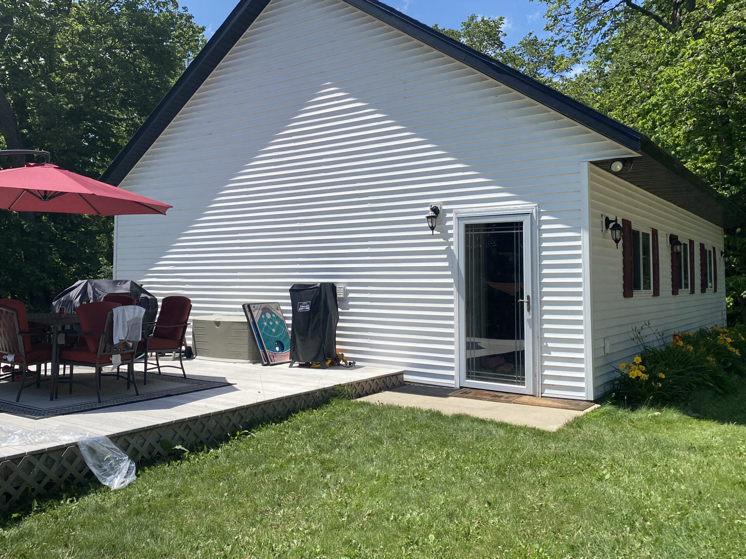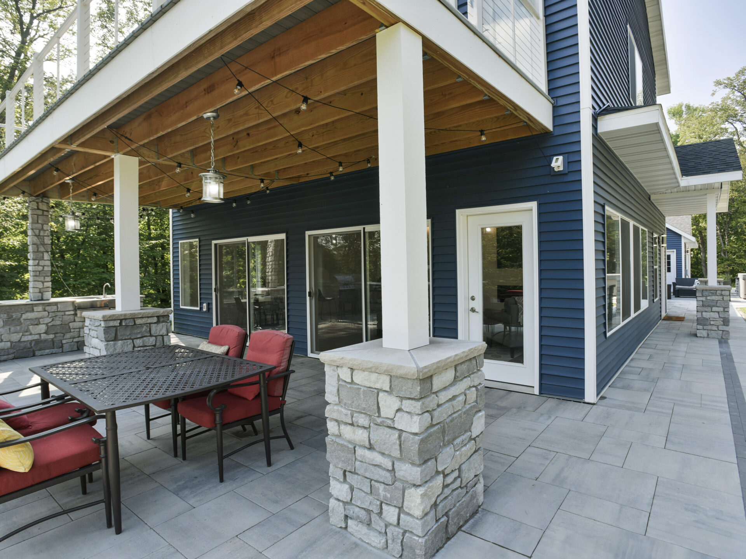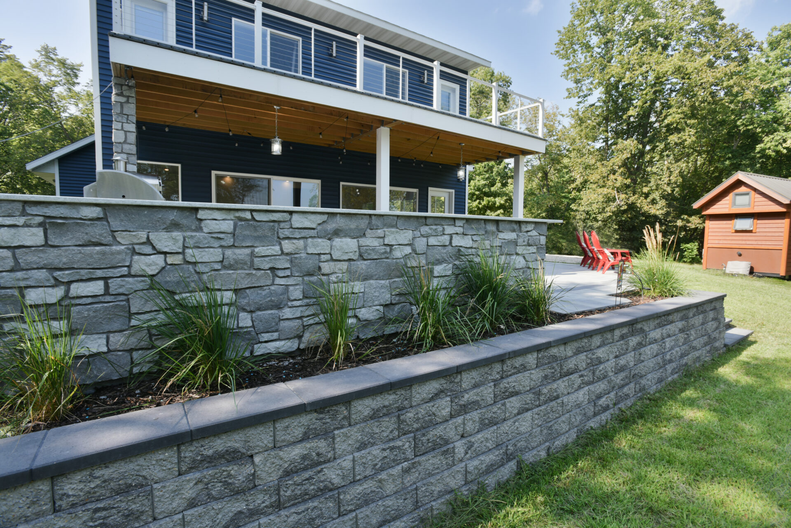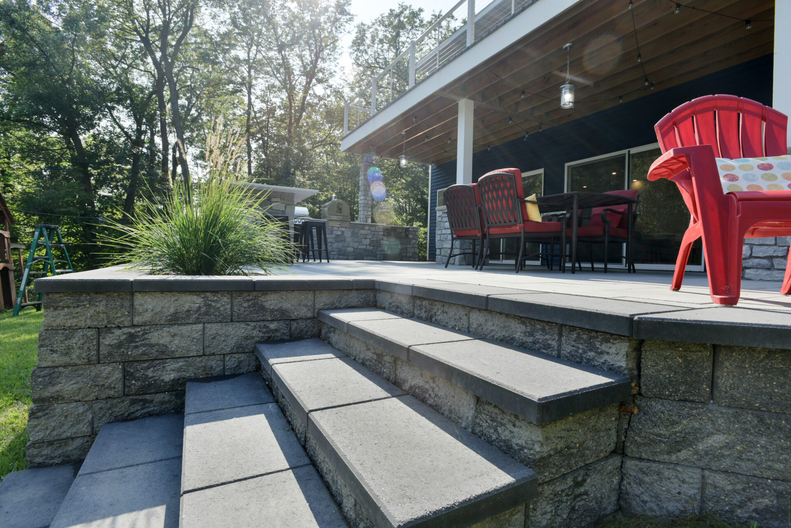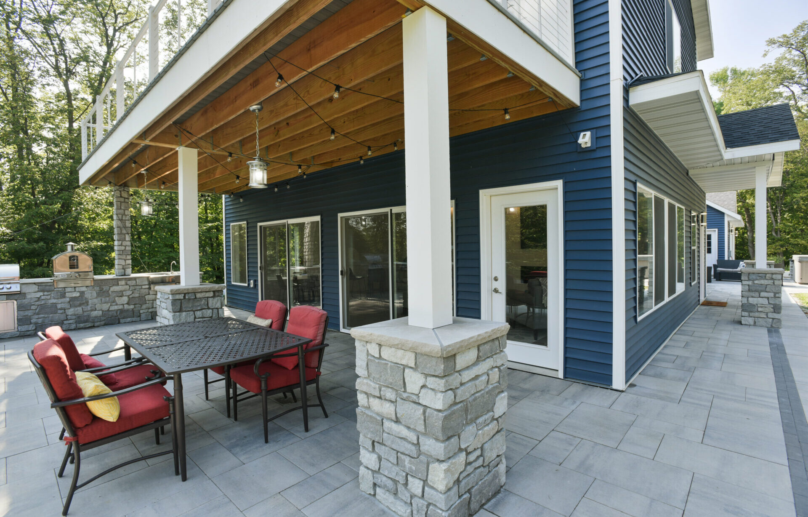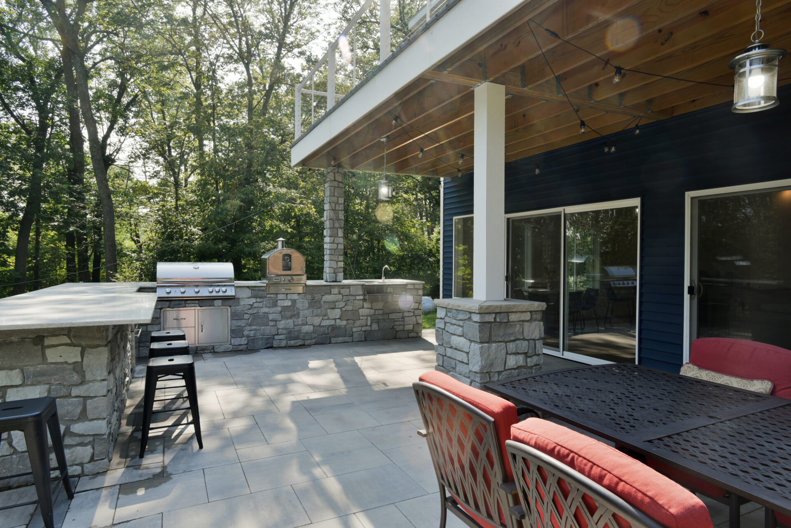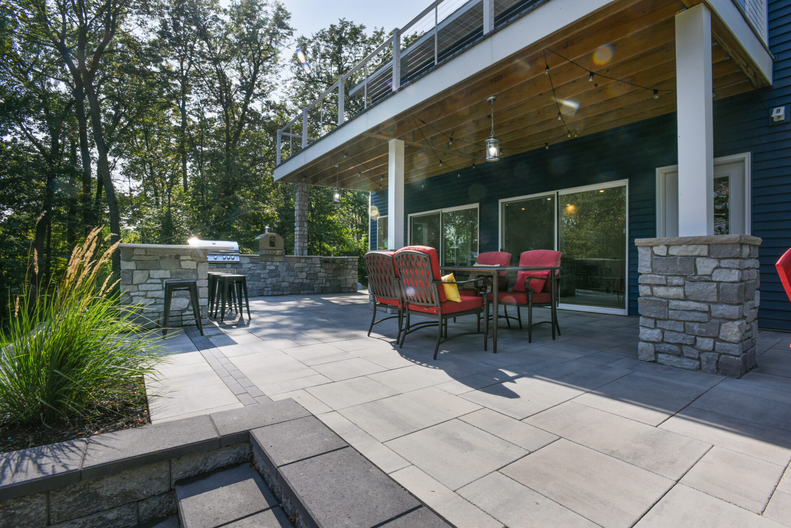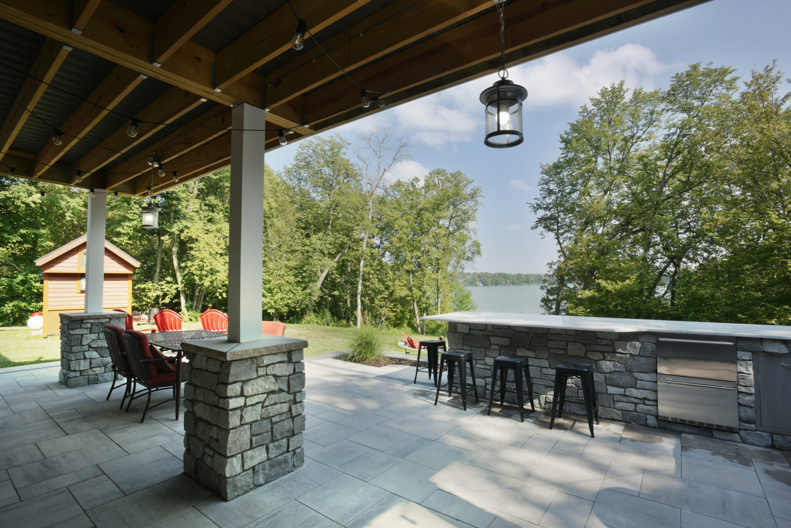Residential Addition
Desiring more room to fit the whole family and the ability to enjoy a private sanctuary, this lake-home owner contacted Laëf Housing and Developing to take on the design and management of this residential project. After considering the client's wants and needs, Laëf was able to take this old, single-story cabin and turn it into a multi-story beautiful lake home.
A Stress-Free Process
Our team carefully designed a plan to add on a double-stall garage, four season porch, master suite and a guest room with a private deck, outdoor patio and extensive outdoor kitchen. From concept to completion, Laëf was able to guide this client through every decision and provide a stress-free environment for them as their dream oasis became a reality.
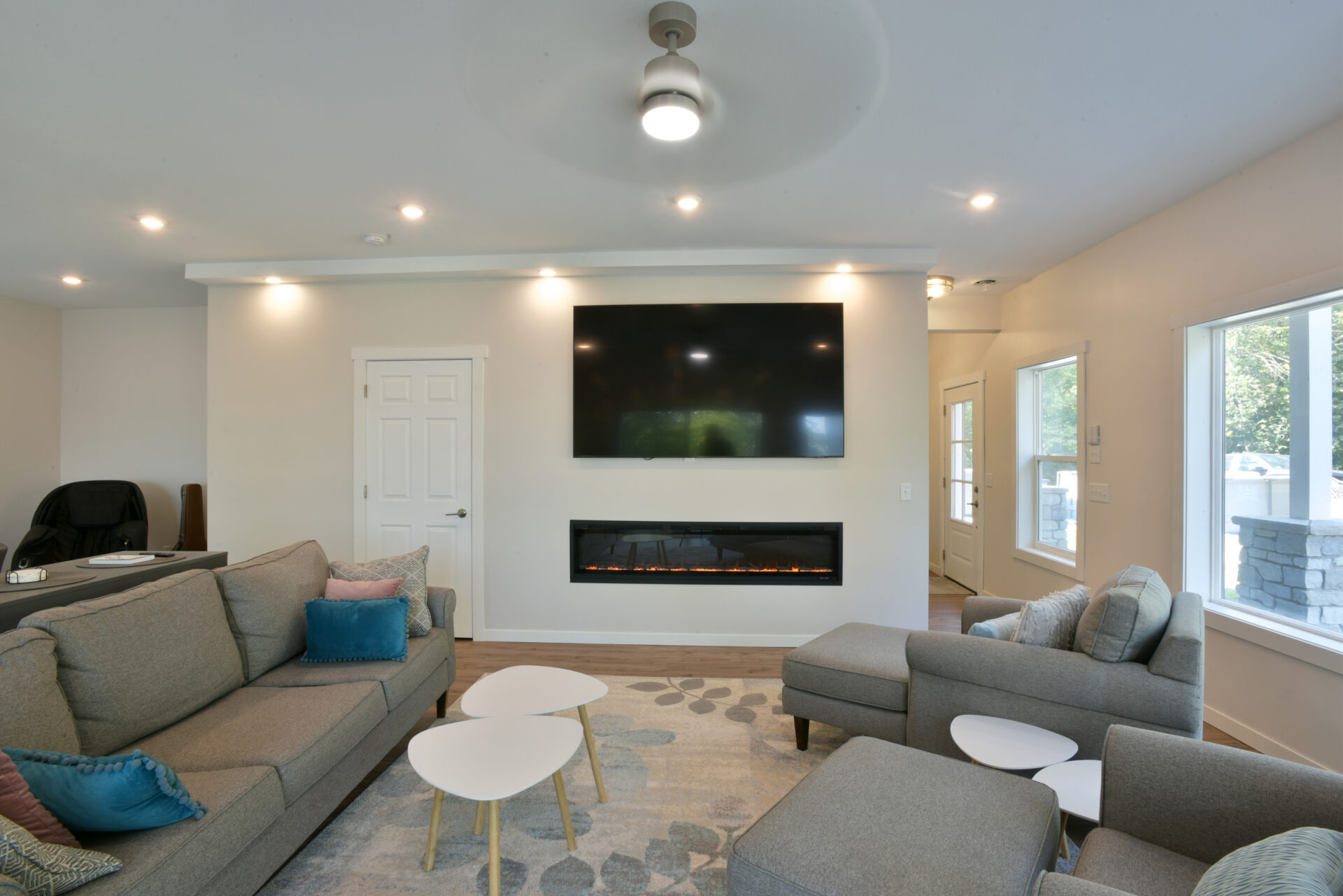
Project Gallery
From Concept to Completion —
Work with a Contactor Who Cares
Skip the stress of hiring several different professionals. Laëf's creative conglomerate of services allows you to see the full picture of your project from the very beginning. Let's create a plan to achieve your project goals.
